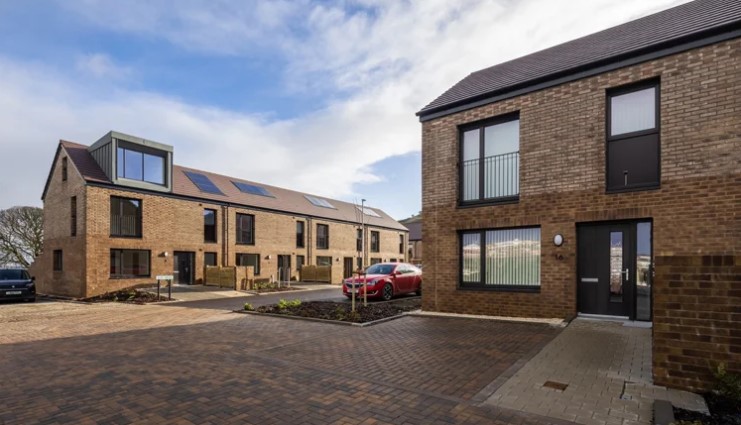Water Row
Glasgow
______ Water Row was once part of Glasgow’s renowned shipbuilding industry, which thrived from the 18th century until its decline in the mid-20th century. In its prime, large workforces were attracted to Govan, which resulted in rapid population growth and constructive development through tenement dwellings and industrial infrastructure.
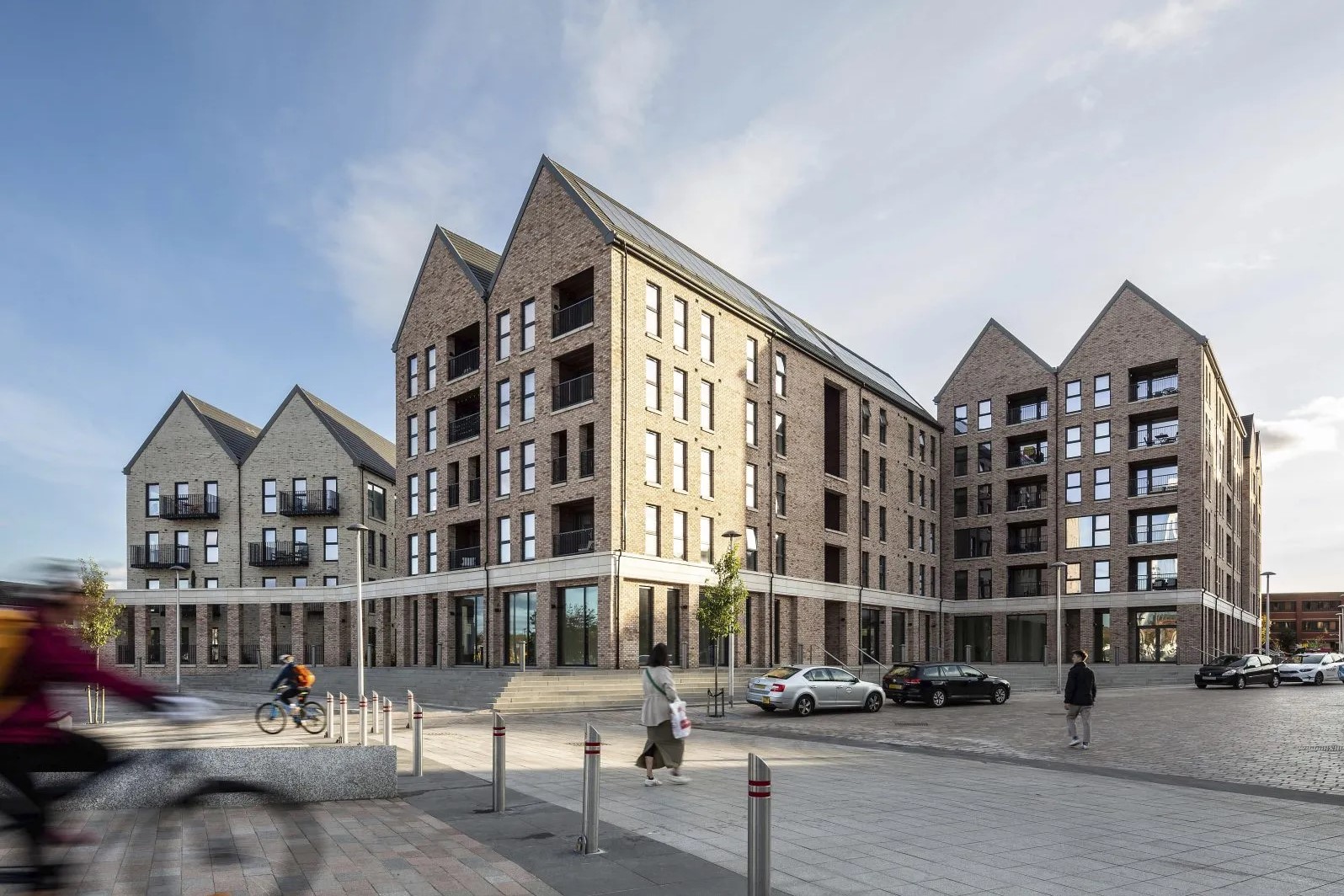
___________Introduction
Collective Architecture was commissioned in 2018 to develop a mixed-use masterplan at Water Row for Govan Housing Association. The first phase, completed by CCG (Scotland) Ltd in May 2024, comprises five distinct linear blocks addressing the Clyde waterfront to the north and Govan Cross shopping centre to the south. Each block is four to six storeys high providing 92 apartments and six ground-floor commercial spaces.
The initial phase of development included the construction of a £29.5m bridge investment to link Govan and Partick which completes a major milestone in delivering the Glasgow City Council's vision to make the River Corridor a vibrant, inclusive and well-connected place.
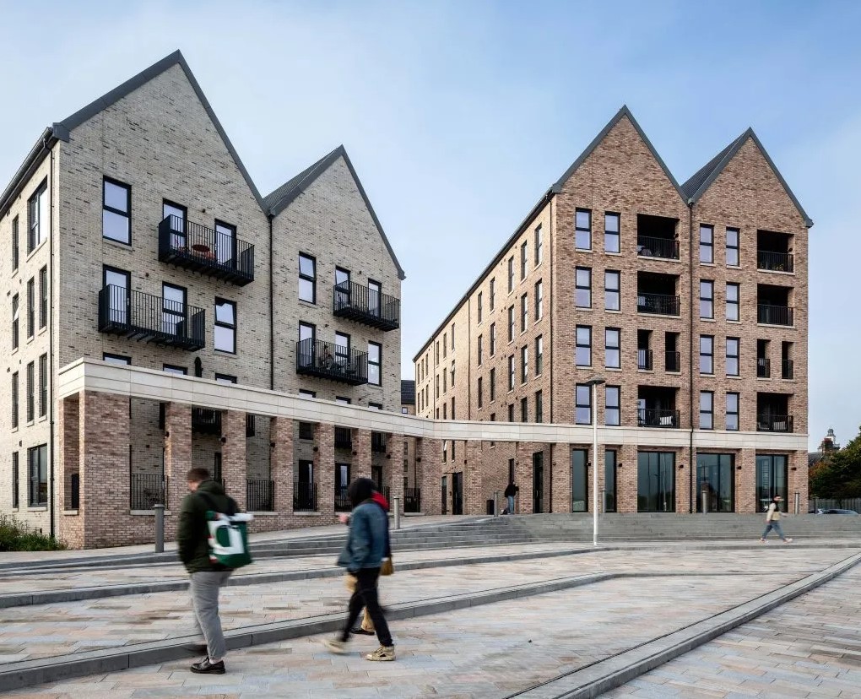
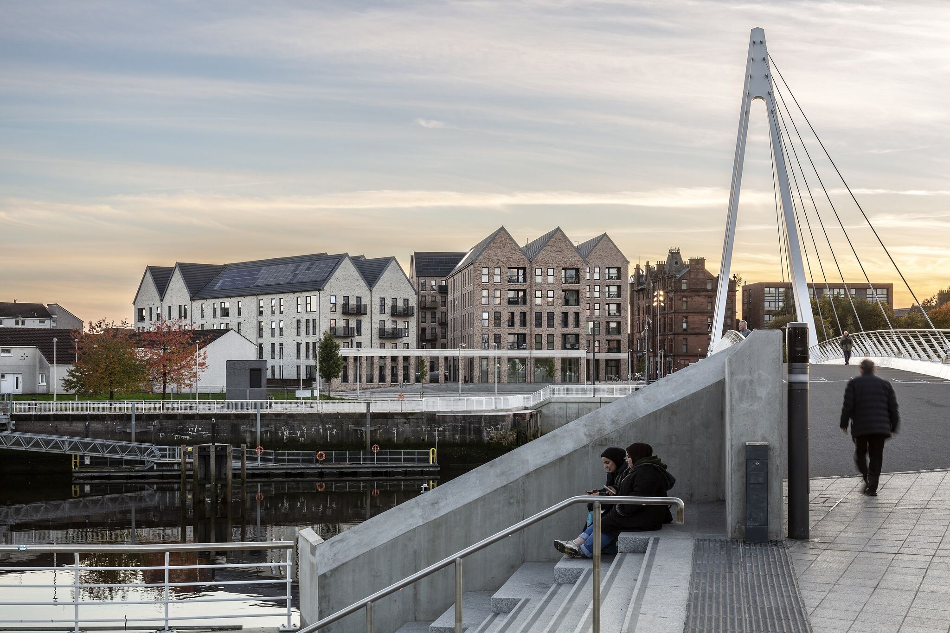
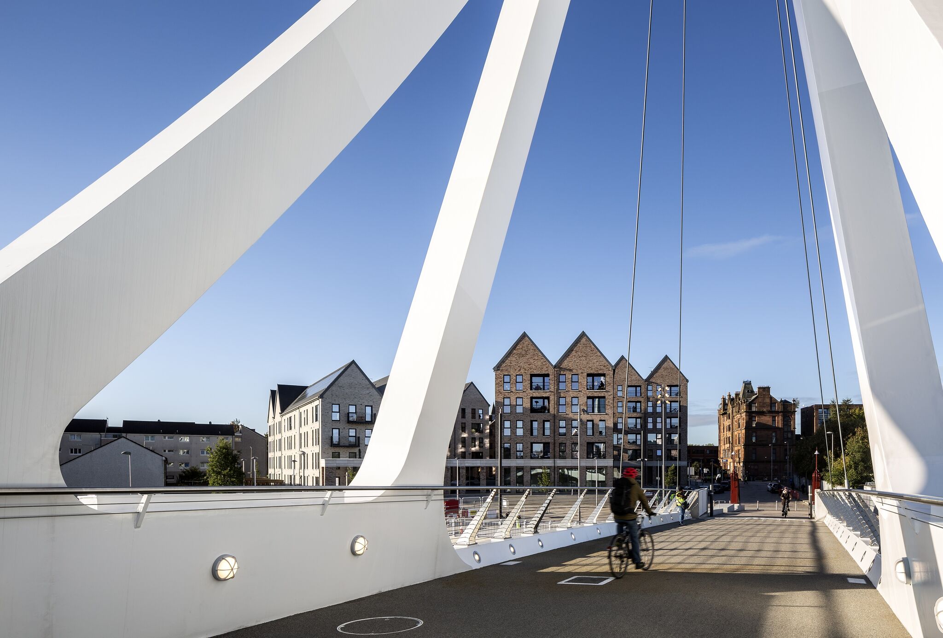
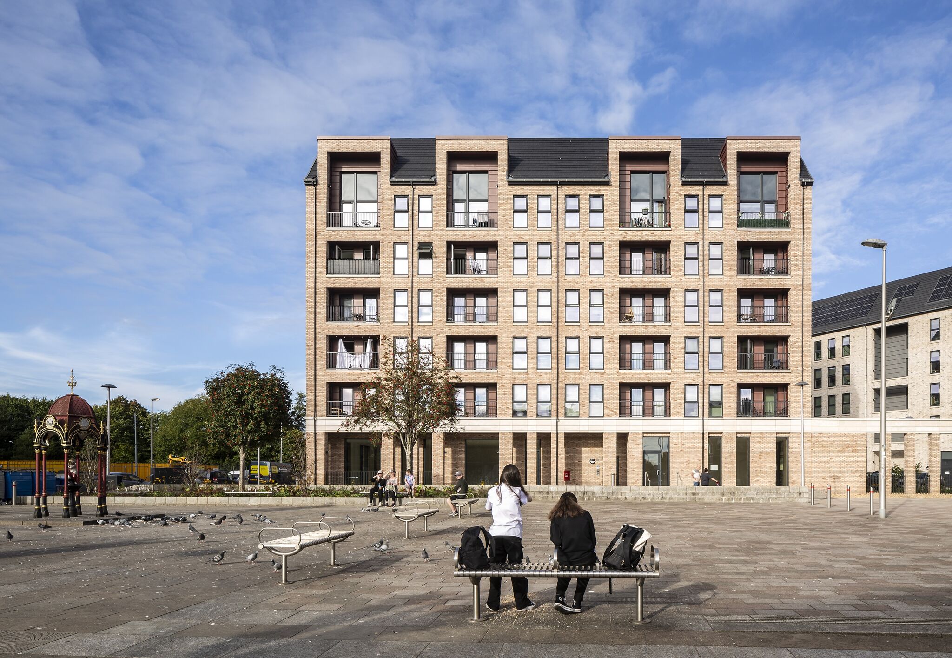
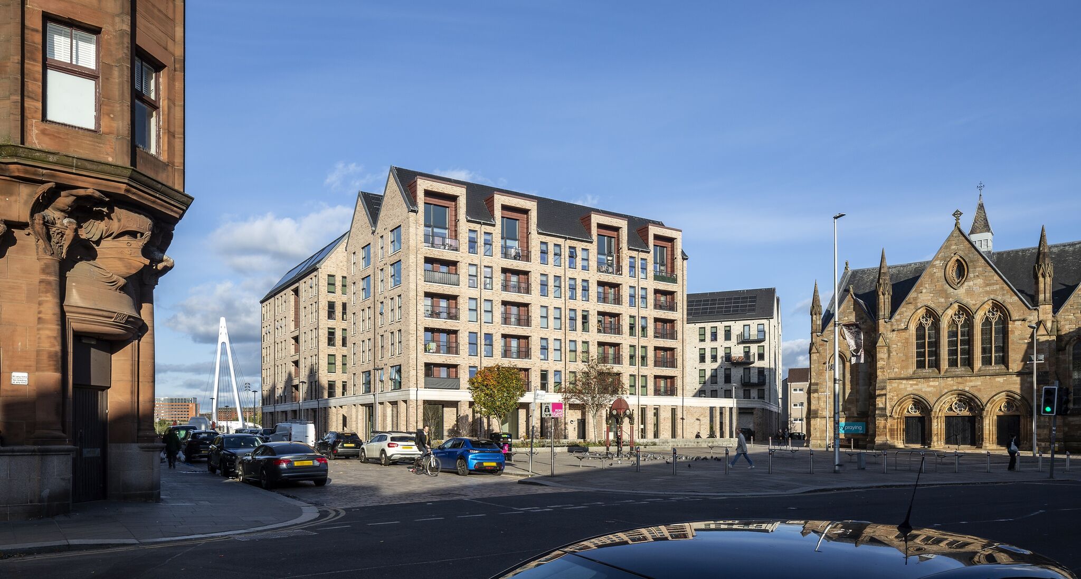
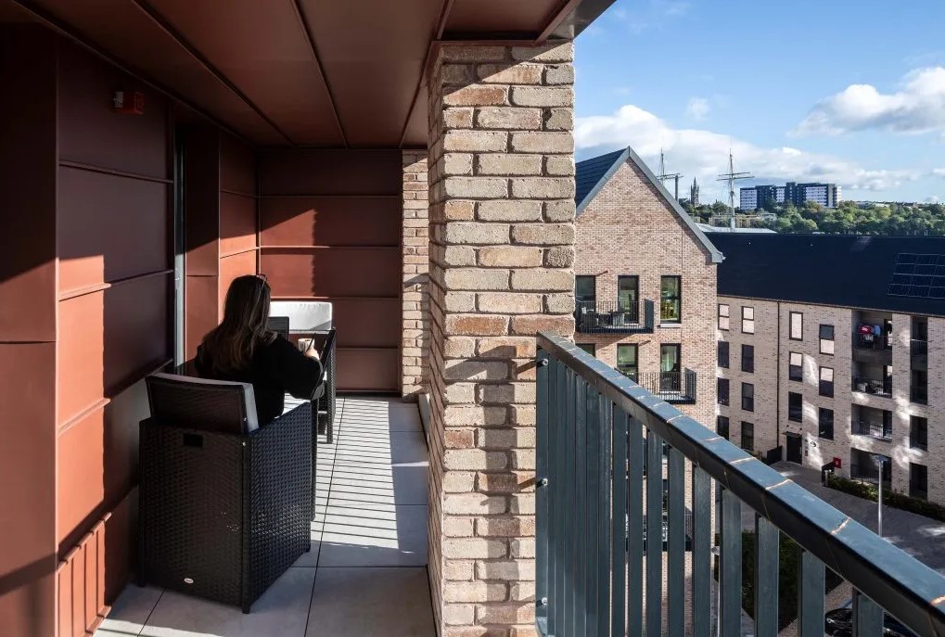
___________Introduction
Collective Architecture was commissioned in 2018 to develop a mixed-use masterplan at Water Row for Govan Housing Association. The first phase, completed by CCG (Scotland) Ltd in May 2024, comprises five distinct linear blocks addressing the Clyde waterfront to the north and Govan Cross shopping centre to the south. Each block is four to six storeys high providing 92 apartments and six ground-floor commercial spaces.
The initial phase of development included the construction of a £29.5m bridge investment to link Govan and Partick which completes a major milestone in delivering the Glasgow City Council's vision to make the River Corridor a vibrant, inclusive and well-connected place.
___________Performance
The project was designed to achieve Glasgow City Council's Gold Hybrid standard under policy SG5: Resource Management, providing a minimum 20% carbon emissions abatement using low and zero carbon generating technology.
In response to the climate emergency, we worked closely with our design team colleagues from concept stage to develop an energy strategy which includes the following key features:
- Off-Site Manufactured Timber Frame System
- Enhanced Fabric U-values and reduced Thermal Bridging
- Triple Glazed Low-Emissivity Windows
- Zero Direct Emissions Heating Solution
- High Heat Retention Storage Heaters
- Thermal Storage DHW
- Wastewater Heat Recovery System
- Off-peak Electricity Tariffs
- Solar Photovoltaics (connecting directly to individual apartments)
- 19.8 kWh/m² Average Annual Space Heating Energy Demand
- 40.59 kWh/m²/year Total Energy Load
- 30.1% On-site Energy Generation
- 16.46 kgCO2/m² Carbon Emission
___________Remit
Carbon Futures were appointed to develop a cost-effective and practical energy and sustainability strategy for the Water Row masterplan. Since 2018, our involvement included in-depth discussions with the key stakeholders to determine the most practical energy strategy for the development.
Core services delivered from concept design stage through to completion included Masterplan Feasibility Analysis, Energy Strategy Analysis, Statement On Energy, Client Workshops, Approved Certifier of Design, Building Regulation Compliance, Operational Energy Performance Analysis (TM54), LZCGT Feasibility Studies, Thermal Bridging Analysis, provision of Energy Performance Certificates.
For commercial elements we also produced Daylight and Sunlight Impact Assessments, Thermal Comfort Analysis, and Indoor Air Quality Analysis to ensure the environment of each commercial space was designed to promote the health, well-being and productivity of occupants. This facade optimisation exercise considered the use of passive design measures (i.e. solar shading and night-time purging) before employing energy-intensive mechanical plant to achieve best-practice indoor conditions.

