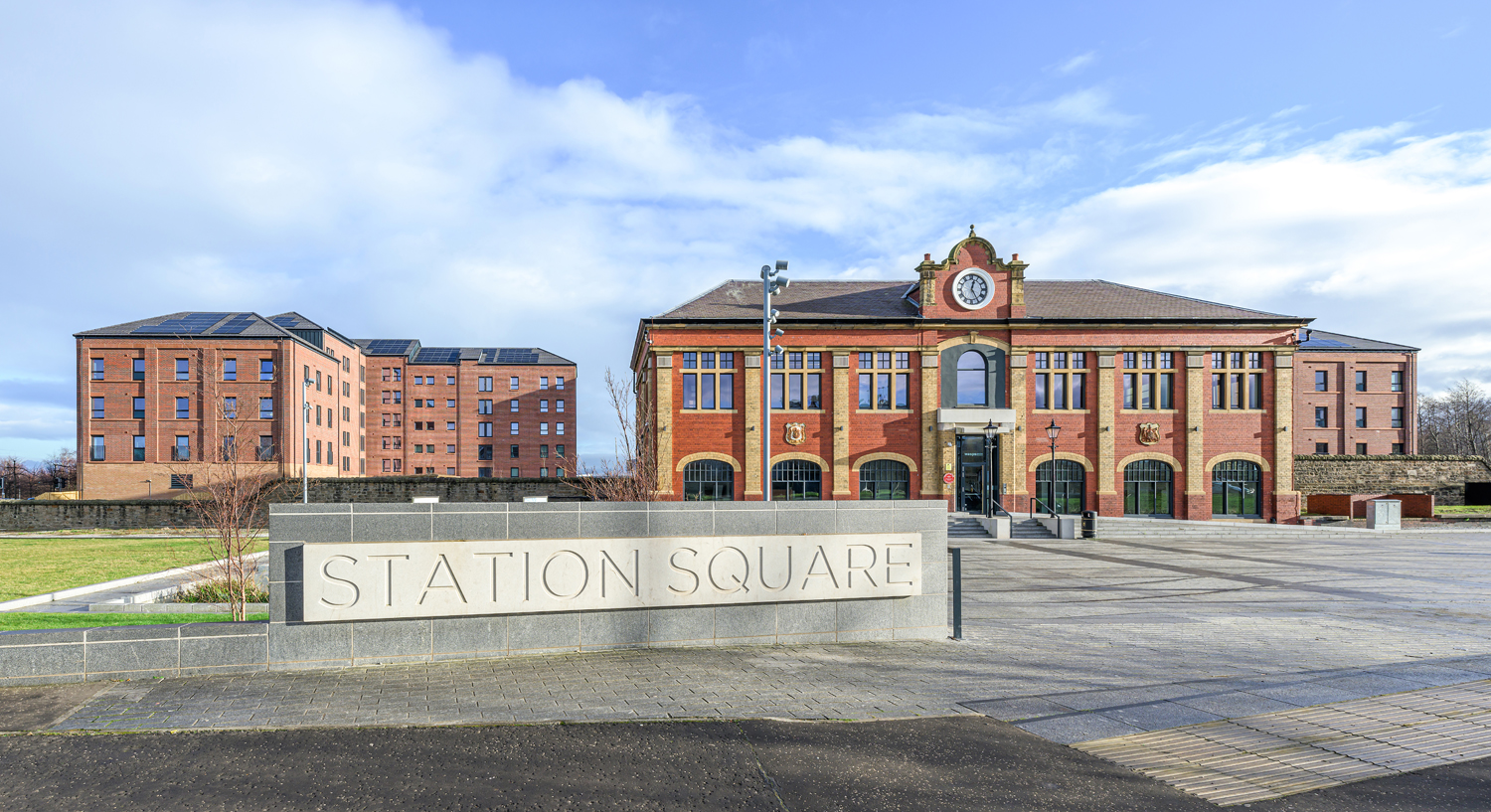North Gate
Glasgow
______ North Gate is a landmark residential building that was constructed on a vacant brownfield marking the culmination of 30 years of the Crown Street Regeneration in the Gorbals area of Glasgow.
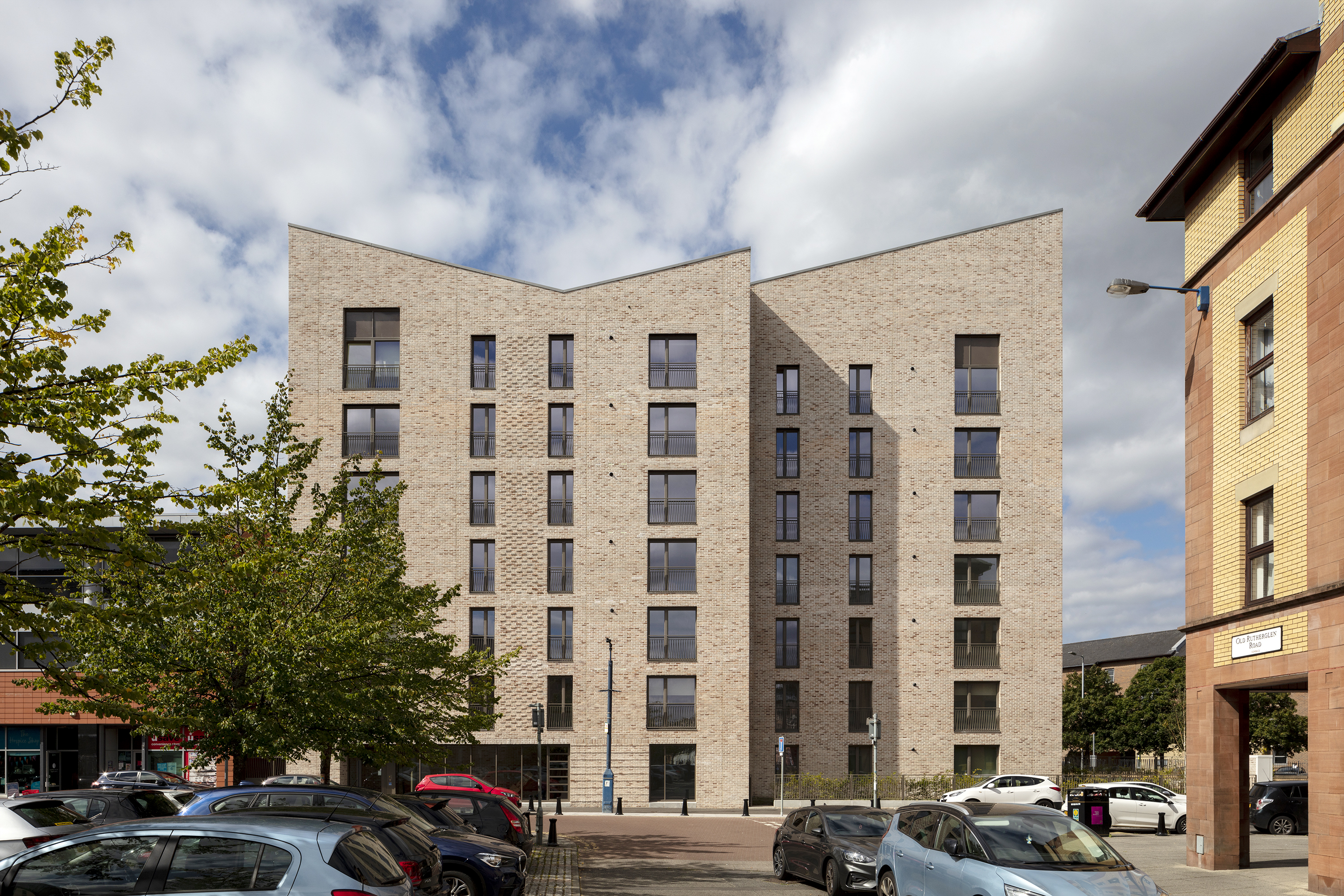
___________Introduction
Designed by Page & Park Architects for New Gorbals Housing Association and constructed by CCG (Scotland) Ltd, the project provides 31 flatted dwellings, consisting of one and two bedroom flats over 7 storeys, designed as a series of towers that act as a gateway to the south.
The project is designed to suit the needs of primarily older residents, that are dual or triple aspect facing the city to the north. The project also included a communal social facility via the living-well service, which allows tenants to remain socially interconnected. The space includes a games room, communal kitchen, lounge area and landscaped garden.
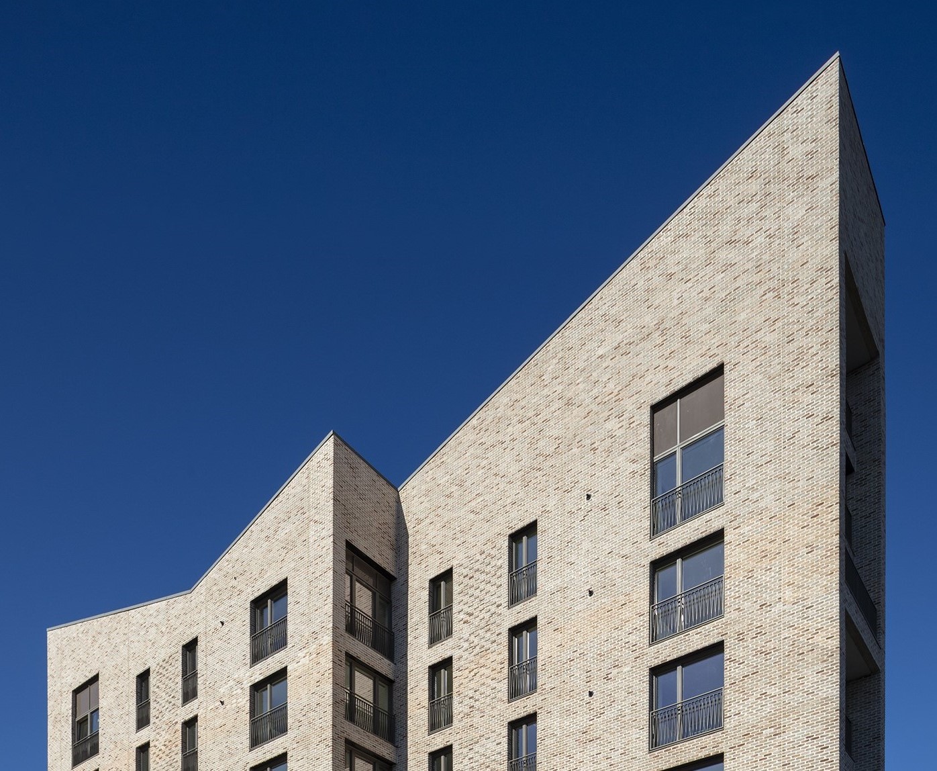
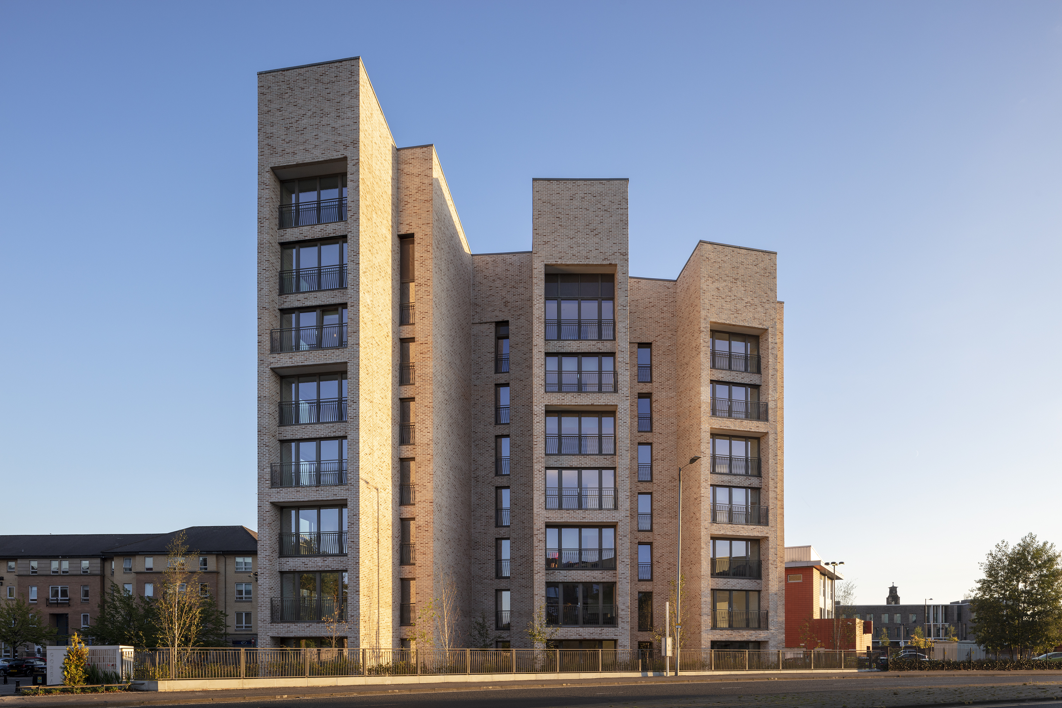
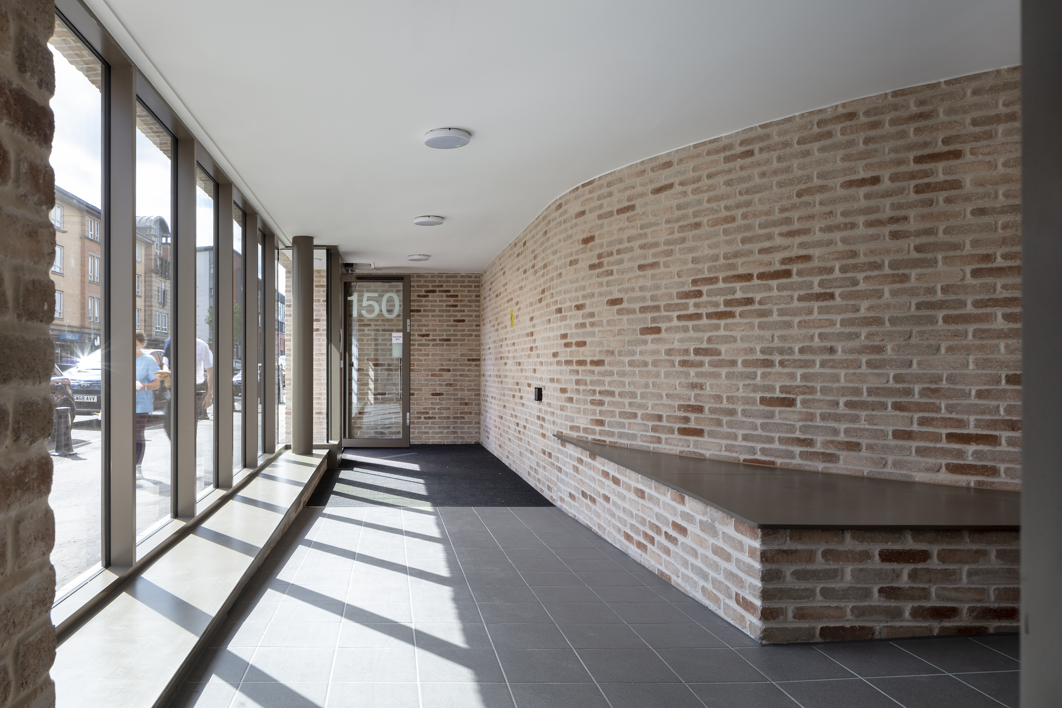
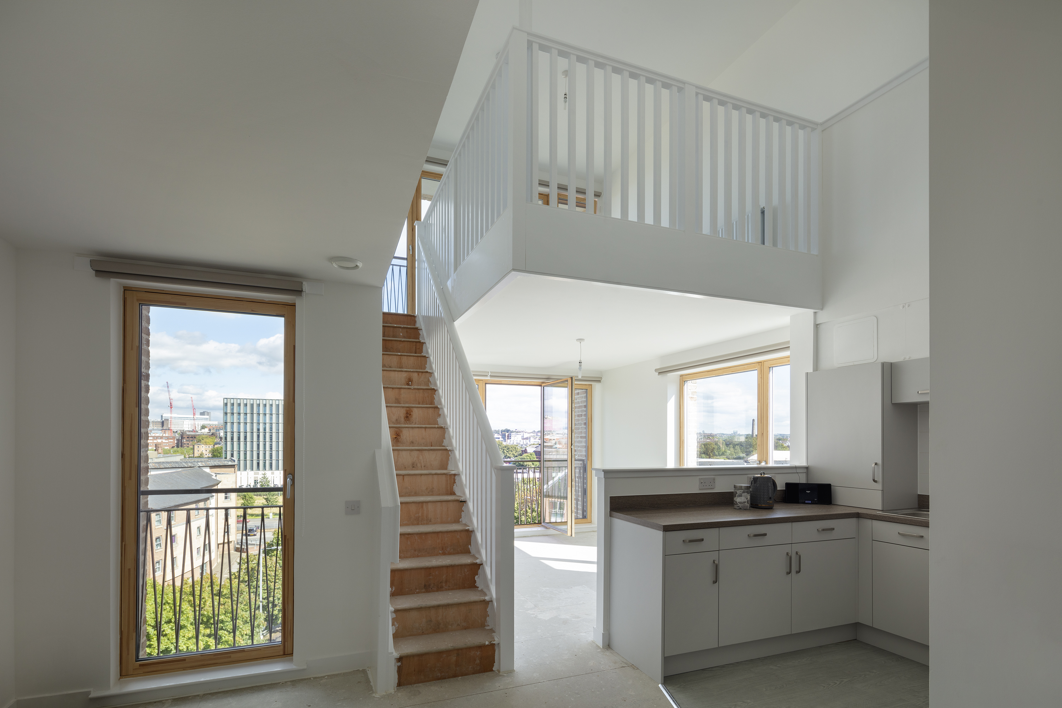
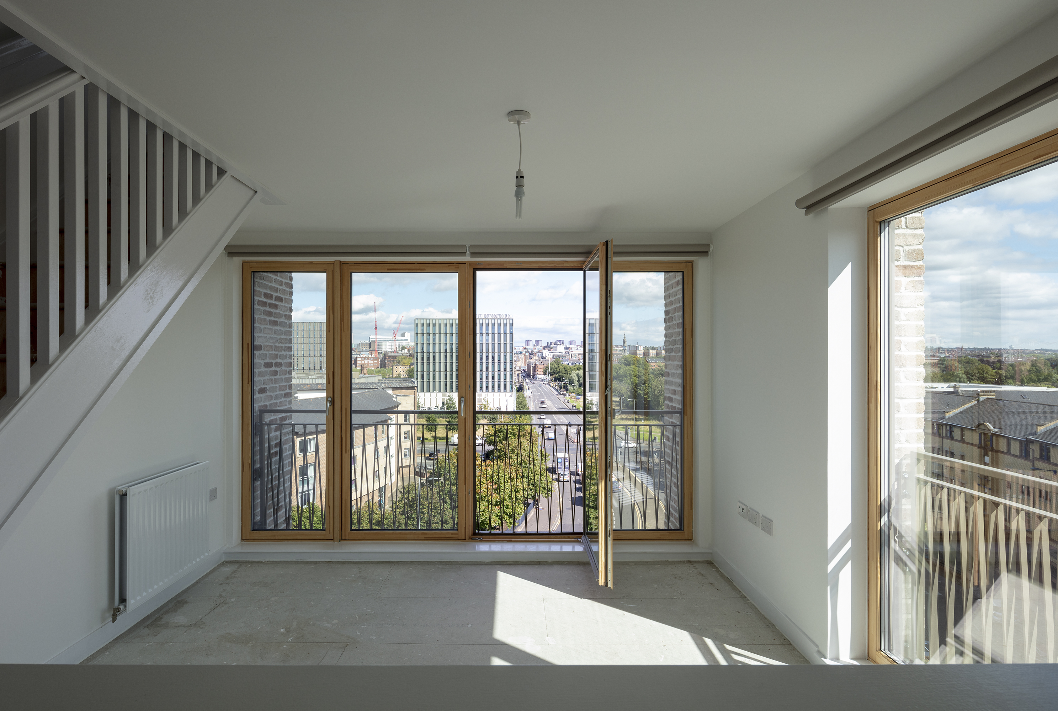
___________Introduction
Designed by Page & Park Architects for New Gorbals Housing Association and constructed by CCG (Scotland) Ltd, the project provides 31 flatted dwellings, consisting of one and two bedroom flats over 7 storeys, designed as a series of towers that act as a gateway to the south.
The project is designed to suit the needs of primarily older residents, that are dual or triple aspect facing the city to the north. The project also included a communal social facility via the living-well service, which allows tenants to remain socially interconnected. The space includes a games room, communal kitchen, lounge area and landscaped garden.
___________Sustainability
North Gate is designed to meet Glasgow City Council’s Gold Hybrid criteria under their SG5 Resource Management planning policy. This required the project to achieve compliance with Aspect Gold Level 1 (Carbon Dioxide Emissions) and Aspect Silver Level 2-8 under Section 7 (Sustainability) of the Building Standards, needing the Dwelling Emission Rate to be 27% lower than the Target Emissions Rate set by the 2015 Building Standards. This also required Space Heating Demand to be ≤ 30 kWh/m² and 5% of the dwellings annual energy demand for water heating to be provided by heat recovery and/or renewable sources with little or no associated fuel cost. Additional sustainability features include enhanced water use efficiency such as low flush toilets and restricted flow rates taps and showers, together with home office spaces, enhanced noise separation, enhanced natural lighting and dedicated internal space for storing domestic recycling.
The overall fabric performance was enhanced to reduce Space Heating Demand with ground floors achieving a U-value of 0.08 W/m²K, external walls achieving 0.15 W/m²K, roofs achieving 0.08 W/m²K, windows achieving 0.84-1.22 W/m²K and flat entrance doors achieving 1.01 W/m²K.
The flats were heating by high efficiency gas combi boilers with Flue Gas Heat Recovery and were ventilated by Mechanical Extract Ventilation (MEV). The building was also fitted with 72 photovoltaic panels, generating 23,854 kWh/year.
___________Our Scope
Carbon Futures performed the role of Energy Consultant by providing Building Regulation Compliance through provision of Energy Design Analysis, Approved Certifier of Design for Section 6 (Energy), SAP Calculations and Energy Performance Certificates.
Due to the steel frame construction, Carbon Futures produced bespoke Psi-value Calculations on all key building junctions for use within the SAP Calculations, ensuring thermal bridging performance was accurately assessed.

